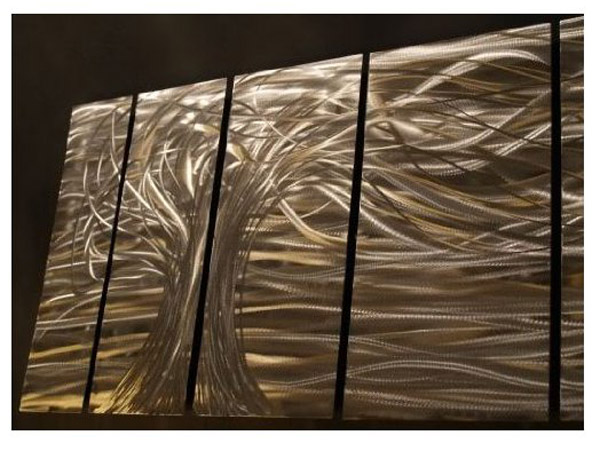Eric Owen Moss designed the Samitaur Tower in Culver City, California.
 |
| Architecture _ Afternoon Phanorama Samitaur Tower in Culver City, California by Eric Owen Moss.jpg |
 |
| Architecture _ Giant design Samitaur Tower in Culver City, California by Eric Owen Moss.jpg |
 |
| Architecture _ Ladder Design of Samitaur Tower in Culver City, California by Eric Owen Moss.jpg |
 |
| Architecture _ Like Opposide of Samitaur Tower in Culver City, California by Eric Owen Moss.jpg |
 |
| Architecture _ Sunny Phanorama Samitaur Tower in Culver City, California by Eric Owen Moss.jpg |
Conceptually, the tower has both introverted and extroverted planning objectives. Internal to the burgeoning site area of new media companies, graphic designers, and general office tenants, the tower will symbolize the advent of this important new urban development, provide a changing art display for local viewing, and offer a variety of graphic content and data on its five screens concerning coming events and current achievements of the tenants who occupy that part of the city.
All the buildings in the immediate area are governed by a 56 foot height limit. The Samitaur Tower height is an important exception to the local height rule. The project is 72 feet high, measured from grade, and includes an open-air, excavated, concrete seating and staging space at its base that begins at minus 12 feet, and housing for all the electronic and media related equipment for the Tower.
There are several target audiences that account for the positioning of the five screens. First is the traffic on the Santa Monica Freeway, several blocks to the north, one of the most highly trafficked freeway routes in Los Angeles. Second, the intersection of La Cienega Boulevard and Jefferson Boulevard, several blocks from the site, another of the highly trafficked intersections in the city, and the location of the primary new, elevated train stop. Third is the corner of Hayden and National itself, adjacent to the project, which is also a signaled, highly trafficked east-west route. Finally, there is one screen, just above grade level, that, unlike the other four, faces the re-development site. That screen will be used by local audiences, seated on the terraced concrete bleachers that step down to the below grade portion of the project where a stage for speakers and performers is provided.


























































