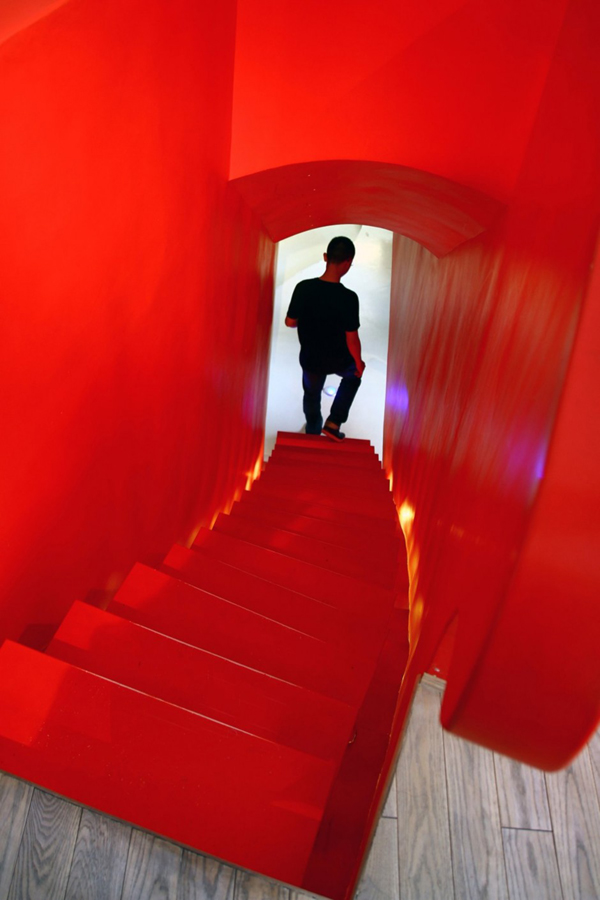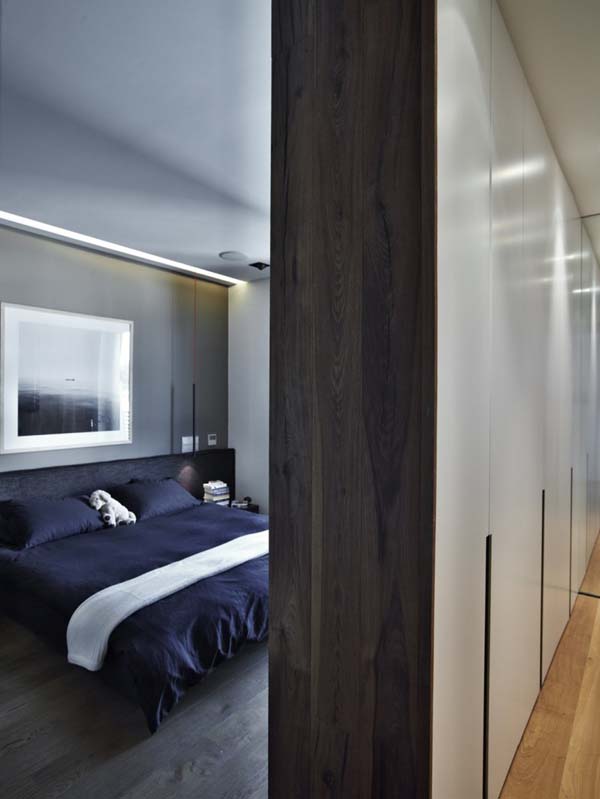Stephanie Forsythe and Todd MacAllen of
molo design has created the Nebuta House, a museum and centre for creative culture in the Northern Japanese city of Aomori.
 |
| Architecture Interior Of Nebuta House in the Northern Japanese city of Aomori by molo design |
 |
| Architecture Contemporary Walls Of Nebuta House in the Northern Japanese city of Aomori by molo design |
 |
| Architecture Of Nebuta House at Night in the Northern Japanese city of Aomori by molo design |
 |
| Architecture Of Nebuta House in the Northern Japanese city of Aomori by molo design |
 |
| Architecture Walls Of Nebuta House in the Northern Japanese city of Aomori by molo design |
In 2002, Stephanie Forsythe and Todd MacAllen won an international architecture competition for their design of a housing and community project in Aomori, Japan. Over the project’s course, the program evolved from housing and community facilities into a unique cultural building inspired by the craftsmanship and spirit of Aomori’s Nebuta Festival.The festival, one of Japan’s largest, is a form of storytelling during which heroes, demons and animals from history and myth come to life as large-scale, paper lanterns (Nebuta) illuminated from within. The building is a house for these mythical creatures, functionally meant to share the tradition, archive the history and nurture the future of this unique cultural art form.
The building is enclosed by twisted steel ribbons, each shaped to create variation: openings for light, areas of opacity, views, or opportunities for pedestrian circulation. The ribbons were individually crafted during prefabrication, then manually adjusted on-site during installation. No part of the finished screen is the result of digital fabrication; like all things handmade, human intervention enlivens function. Inside, a shadowy dwelling for the Nebuta is shaped by the layers of screens and volumes of ancillary rooms. The interior is black – like a black box theatre – the volumetric juxtaposition accommodates many possible uses and perspectives. The abstraction of materiality, detail and colouring of the building allow visitors an intimate focus on the story being told. Luminous Nebuta appear suspended in the darkness of the hall, their vibrant colours reflected only in the rippled, water-like floor.
Giant sliding doors divide and connect the main exhibit area from the theatre and multi-purpose spaces and provide a dynamic visual connection to the Nebuta during musical and theatrical performances, encouraging flexible use. During events, the towering Nebuta exit and enter the building through another sliding door. When sitting in the theater with both sets of sliding doors open, one can see the vibrant Nebuta below, and beyond, Aomori harbour and the Hakk?da mountains.
The exterior screen creates a sheltered perimeter space called the engawa, acting as a threshold between the contemporary world of the city and the world of myth. Shadows cast on the walls and floor through the exterior ribbons have the effect of creating a new material. Shadow and light become another screen – the convergence of material, light, shadow and reflection changing with the sun and weather.
Homogeneous, grey, box-like buildings constitute much of the surrounding cityscape. Commonplace objects like power lines and vending machines are dispersed throughout the uniformity. Here, the building appears as a vibrant curtain at the street’s end – activating the streetscape, transforming everyday experience into theatre. Bicycles and traffic passing by, city workers breaking to eat or children playing in the snow take on a quality of performance and play.
Despite the challenges of designing an important cultural building while respecting a conservative budget, the evolution of the building’s type and program stands as symbolic foreshadowing of the many possibilities for use. Already, programming has demonstrated a broad range of uses: workshops, conferences and new cultural events are taking place. Perhaps the building can help to usher the time-honoured tradition of Nebuta into a contemporary era, offering a place to share ideas and bring creative minds together, even artists of different cultures and disciplines. At the building’s completion there were almost no existing artifacts. The building elevates Nebuta in the public life of the city, celebrating the stories and impressive craft of the ephemeral paper floats.
Dimensions
The Nebuta House site occupies 13,012 m2 on the waterfront of Aomori Harbour. The total building area is 4,340 m2 with a gross floor area of 6,708 m2 which includes the engawa, utility basement, two levels to accommodate the program of exhibit hall, theatre, multi-purpose / music rooms, restaurant and gift shop. At the highest point the building stands at 15.4 m, the first level is 4.5 m floor-to-floor, the second level is 5.9 m; both entrance and exhibit halls are double-height at 8.5 m.
Materials
More than 820 steel ribbons, 12 m tall, encircle the glass-and-steel structure. The locally prefabricated ribbons are powder-coated deep red (inspired by the traditional local lacquerware) and have been installed using a multi-point connection system, manually adjusted on-site. The building sits on a series of deeply buried pilings. In consideration of a conservative budget it was important to incorporate a lightweight steel structure early into the design process. The columns are slender – this also helps give the structure a feeling of physical lightness. The glazing system is fastened to the locally prefabricated steel structure. Segments of the exterior wall are made up of prefabricated lightweight concrete panels. The window mullions are black, galvanized solid steel and contribute structural support. The interior is partitioned by a series of black, galvanized steel screens and panels, physically enclosing the space while maintaining visual connection beyond at certain angles. The galvanized steel used in the interior is treated with a patination process that blackens the metal while retaining the pattern of zinc galvanization.
Photography by Iwan Baan and Shigeo Ogawa































































