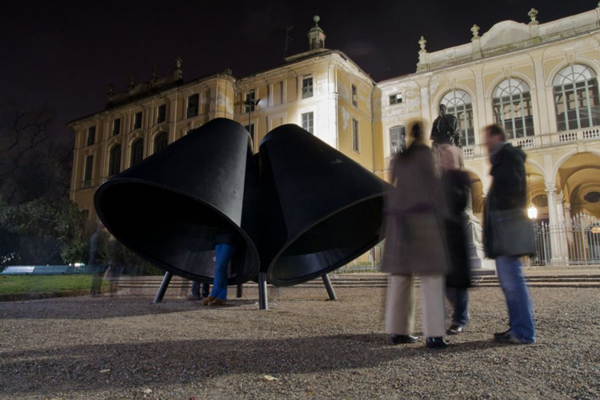Pok Kobkongsanti, the lead designer with
T.R.O.P. Studio, has sent us images of their latest landscape design project called “Noble Remix” in Bangkok, Thailand.
What is the role of Landscape Architects in the World with Global Warming problem? How could we help reducing the heat wave? Could we encourage people to plant more trees? Those are some questions we have in mind all the time. And finally we have a chance to start adding some more “Greenery” back to the Urban Landscape.
Located at one of the best locations in Bangkok, Sukhumvit Road, Noble Remix is a Residential Project, plus Retails on its first floor. The project targets at young professionals, who love modern way of living (with a little sense of humor). We got a commission to design its plaza on the ground floor. The area is sandwiched between the building and Sukhumvit road.
Our client did not give us specific programs or tell us what they wanted. Basically, they just needed some Green Area to apply for the EIA Permit, in order to use the building. So we have to find out what could and should be done here.
First, we studied the area, Sukhumvit Road. The Road is not only the prime area for any project, it is also one of the worst traffic-jammed areas in Bangkok. The area would have a series of very bad traffic jams during a day, from early morning (6am-10am) to the evening (5-sometimes, midnight).
The site, even though it is located on the great location, just got no great view on any side of the project. So, instead of looking out, we think that the plaza will be something that people looking at. It will be a new eye candy of passing-by people (pedestrians, drivers, and Train passengers from above).
Naturally the plaza can be viewed from 2 Sides, from the building and from the road. The word “2-Sides” became our first rolling point.
We thought about Thailand’s old philosophy “a coin has 2 Faces”, which can be applied to any human life. In one’s life, a person could have 2 faces as well. On the front face, there are Look, Work, Responsibility, Taste, etc. On the backside, without anyone looking, one may has Lust, Personality, Play, etc.
We liked that thought, so we applied the 2-Faces character to the design of the plaza. On the front side (we call it a “Front Face Garden”), looking from the road, we want to show our Environmental Concern. We thought about Giving back some Greenery, O2, and Shades to the public, for the people who are trapped in the traffic.
Instead of creating some garden for our residents and shoppers, we proposed a huge Green Landform, slightly sloped up from 40cm to 1.50m at the highest area. Instead of typical Shrubs-and-trees garden, we want to make a bolder statement by using very tall trees instead. Seeing Big trees on Sukhumvit Road is not a common sight. Underneath those towering trees, we did not want to use grass, which needs a lot of water. Instead we planted some ground cover with purple flowers to compliment the color of the building.
On the “Back Face”, we wanted it to “play” a bit more to show The Project’s true Nature.
Here, a series of circular space are crafted into the Green Landform, creating seating space with different sizes. Smaller one for 1-4 people and the bigger one for a dozen. Those circular areas are formed by Retaining Wall, with different textured Terrazzo to compliment the name of the project “Remix”.
What makes this garden more interesting is that people from the outside can’t really see interior circular space. Only once they move inside the project, then they will experience the other Face of the garden. At the same time, people from the inside won’t feel threatened by the Traffic jam outside. Because we provide such a high land form, it helps screening some of the unpleasant views and noises.
At the end we got what we hoped for, one garden with 2 Faces for 2 different purposes. One for the Public and the other for the Private.
Visit the T.R.O.P. Studio website –
here.






























































